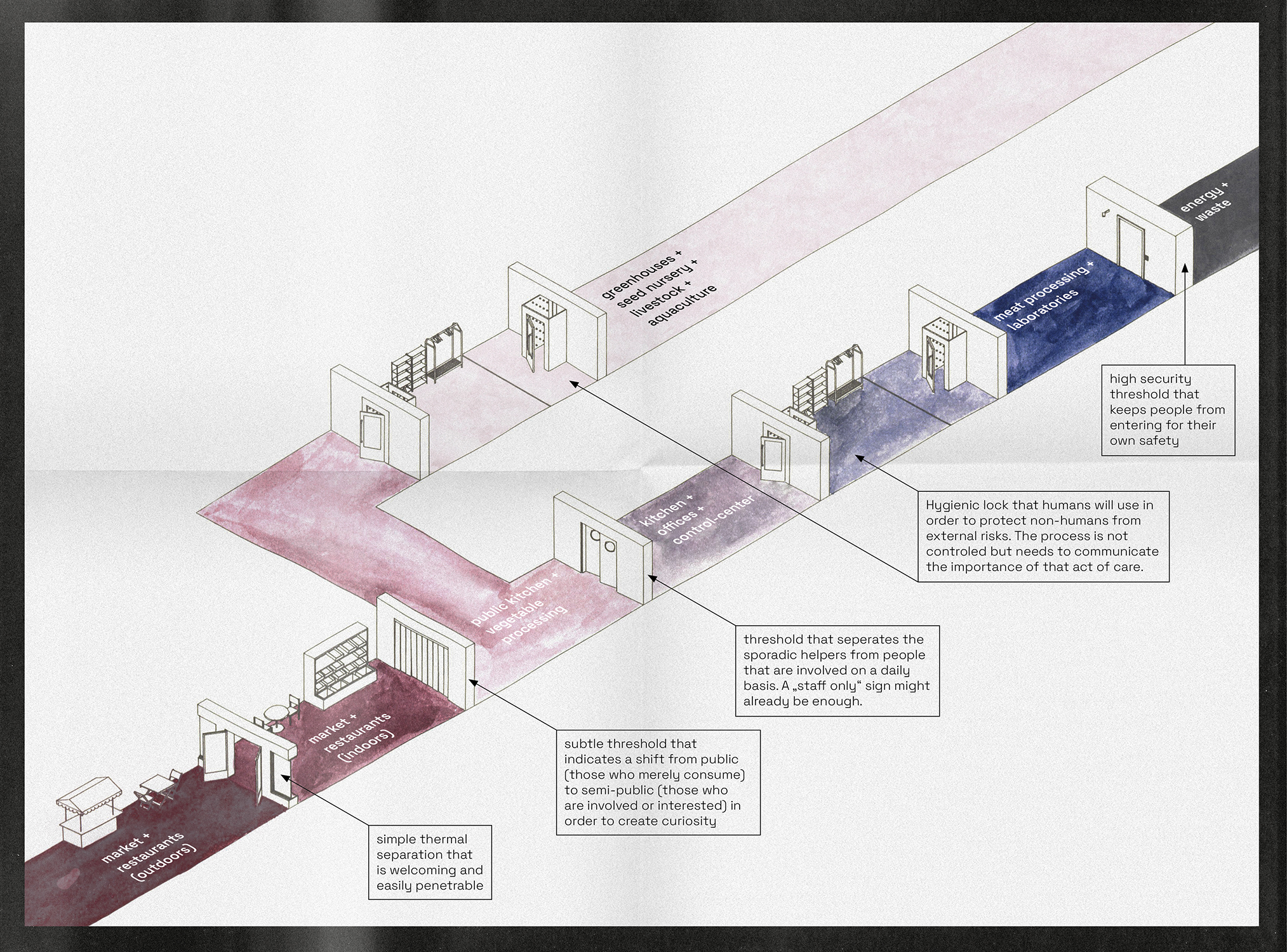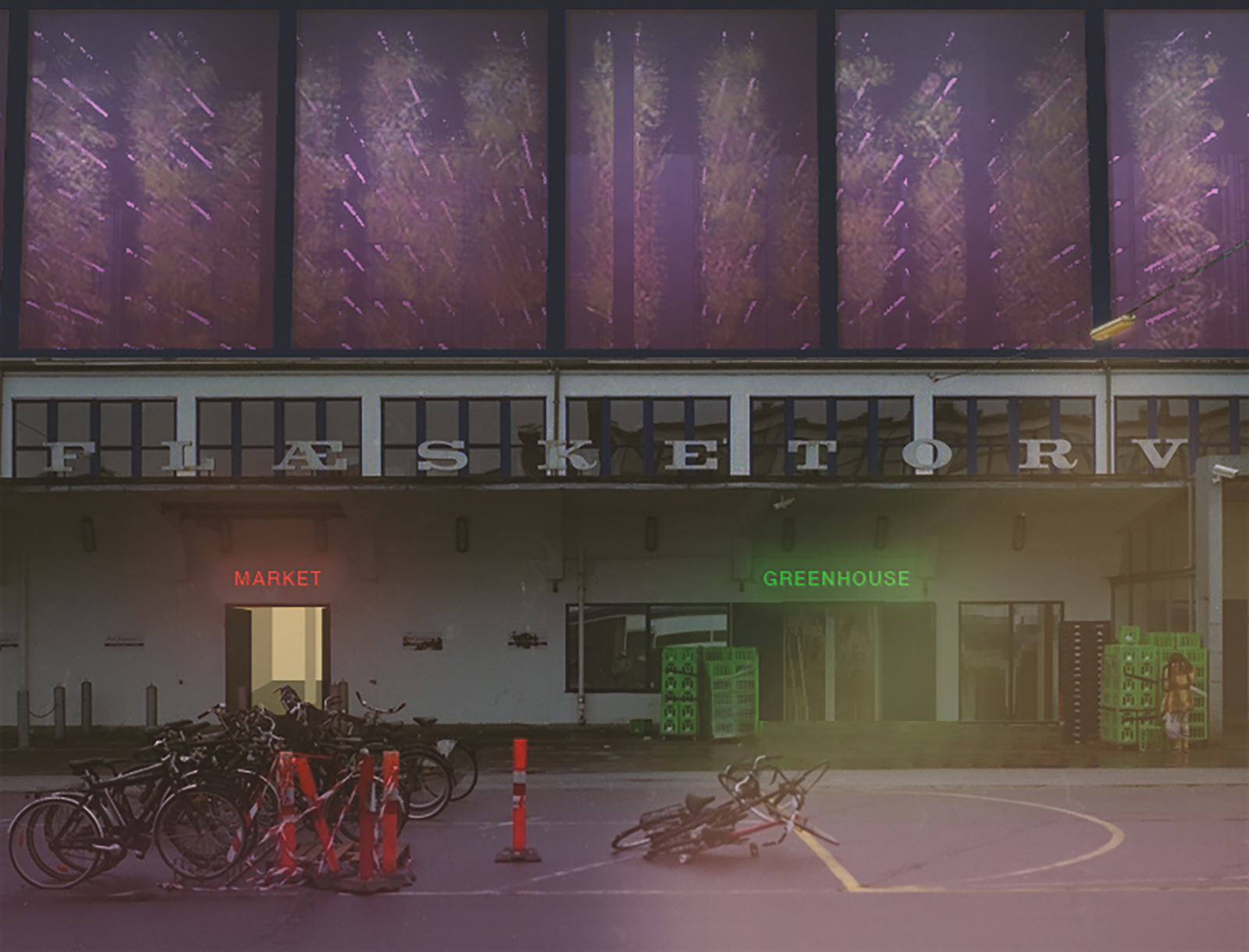
DREAMING OF AN ENTANGLED AGRICULTURE
KØDBYEN AS A UTOPIAN VISION FOR URBAN FOOD PRODUCTION
The attempt my project is trying to make is to introduce a new body in society. A body that defies the logic of recent capitalistic society. A body that challenges anthropocentric ways of production. And a body that does not have an agenda of its own. It is not an institution nor an agent. It is empty.
But being empty here is not at all a negative thing. The emptiness is a potential. It attracts other bodies and allows them to fulfill their desires inside of this new body. It offers a vast empty field where humans and non-humans can meet each other on eye-height. This body’s defining quality is a constant becoming of something else in harmony with the myriad of species that inhabit it.
If executed carefully the new body might be the glitch inside the system that would have an inherent disposition towards a new way of multi-species co-existence that would allow all species to live together in a resilient way.

Why Kødbyen?
The site of Kødbyen is chosen for a variety of reasons. The first is its central placement in the city. It can be accessed from all quarters rather quickly and has proved as a space of leisure how it can gather copenhageners from the whole city in a central space.
The second reason is its history with food production in the city. Back in the days there were many good reasons centralize the meat production in a central space open to the general public. Some of the old reasons still apply (like the savings in transport and the freshness of the products). But having shown that the entanglement of production and consumption might be a way towards a sustainable future of food, Kødbyen seems to be the perfect place.
What if Kødbyen could provide all the food for Vesterbro?
As an exercise to understand the amount of space that is reserved for each and everyone of us in order to maintain a certain standard of food consumption the following towers represent scenarios in which Vesterbro is trying to become autark on the area of Kødbyen (150.000m2). The different scenarios describe different diets. Some closer to the current food culture than others but each with their individual spatial consequences.
So for example: maintaining the current diet of an average Dane would require a 2.5km high tower just in order to feed the people of Vesterbro.
But if we change our dietary habits we can reduce the foot-print on the planet immensely. Less meat and less food waste could already reduce the tower by half whilst going completely vegan would mean that the tower is only 350m high. The idea here is obviously not to propose a tower like this but to show how much space each and everyone of us takes up just to be fed.
What happens when a vibrant quarter and an industrial logic collide?
When it comes to agriculture the question of volume is mostly a financial decision. But in this case the volume of production does also effect the actual volume of the building. In a city like Copenhagen and a quarter like vesterbro this could result in drastic rupture in the built environment.
The most promising option seems to be using some of the existing buildings as plinths for the volume of production as well as accepting the fact that full autarky will not be achieved without complete disregard of culture and history of the quarter.
The site of Kødbyen is chosen for a variety of reasons. The first is its central placement in the city. It can be accessed from all quarters rather quickly and has proved as a space of leisure how it can gather copenhageners from the whole city in a central space.
The second reason is its history with food production in the city. Back in the days there were many good reasons centralize the meat production in a central space open to the general public. Some of the old reasons still apply (like the savings in transport and the freshness of the products). But having shown that the entanglement of production and consumption might be a way towards a sustainable future of food, Kødbyen seems to be the perfect place.
What if Kødbyen could provide all the food for Vesterbro?
As an exercise to understand the amount of space that is reserved for each and everyone of us in order to maintain a certain standard of food consumption the following towers represent scenarios in which Vesterbro is trying to become autark on the area of Kødbyen (150.000m2). The different scenarios describe different diets. Some closer to the current food culture than others but each with their individual spatial consequences.
So for example: maintaining the current diet of an average Dane would require a 2.5km high tower just in order to feed the people of Vesterbro.
But if we change our dietary habits we can reduce the foot-print on the planet immensely. Less meat and less food waste could already reduce the tower by half whilst going completely vegan would mean that the tower is only 350m high. The idea here is obviously not to propose a tower like this but to show how much space each and everyone of us takes up just to be fed.
What happens when a vibrant quarter and an industrial logic collide?
When it comes to agriculture the question of volume is mostly a financial decision. But in this case the volume of production does also effect the actual volume of the building. In a city like Copenhagen and a quarter like vesterbro this could result in drastic rupture in the built environment.
The most promising option seems to be using some of the existing buildings as plinths for the volume of production as well as accepting the fact that full autarky will not be achieved without complete disregard of culture and history of the quarter.

A BUSINESS MODEL FREEING ITSELF
FROM THE HUMAN DESIRE FOR PROFIT
At this point I want to ask a fundamentally important question: “What if capitalisms real issue is its exclusivity to the human species?” The answer might be impossible to give as capitalism has indeed emerged from an anthropocentric world and might not exist entirely if the incision between human and nature never had been made. But maybe it is not too late. Maybe a way forward into these turbulent times ahead is freeing capitalism from its exclusivity to the human species and thus freeing it from its dominating focus on profit for the human race.
The productive body that my project imagines is indeed trying to fundamentally change capitalism whilst moving within its logic. It is an attempt at disintegrating the harmful practices of food production from within. For that reason I will be able to describe the tactic in terms that are deeply embedded in a capitalistic logic, even though the project is trying to dismantle that same logic nevertheless. So in terms of a business plan the agricultural body of entanglement is a crowd funded entity consisting of a spatial configuration (vertical farm) plus an Artificial Intelligence that is coupled to that space. All initial backers receive shares accordingly to their investment. The incentive for private investors is mostly not an economic one. In return for their financial capital the backers receive a symbolic amount of food products on a weekly basis, a source of knowledge exchange and a community. For NGO’s or local governments the incentive is based within life quality and security for the surrounding citizens. As the productive body arrives at a point of self-ownership it can provide food for the citizens at a fair price. When the entity is fully backed, build and in operation the AI and a number of selected backers take over the controlling of the agricultural production. The primary goal in this first phase is creating maximum profit in order to pursue self-ownership for the space. Mono cultures of high revenue food products as spices, spinach or strawberries will eventually be the go-to solution.
As the AI learns throughout the first phase how it can efficiently grow food whilst producing a perfect surrounding for all its inhabitants desires (human and non-human) it slowly buys all its shares back. The more it owns itself the smaller the influence of the supervising humans becomes. And at the same time the need for earnings is slowly diminishing. The focus shifts from profit towards sustainability. Throughout this process the AI will learn not to put all its eggs in one basket or in other words it will turn towards horticultural agriculture - allowing other plants and animals inside the space that might not create a high revenue but can ensure further productive symbioses (e.g. potatoes, peas, carrots or wheat).
Slowly but surely the entangled body will shift the focus away from human desires towards a number of symbioses - just like an ecosystem. Its ultimate goal is sustaining itself and as it has created a variety of codependencies between humans, non-humans and itself it needs to sustain those agents, too. At the point where 51% of the shares belong to the entity a new body in society is “born”. This body can now decide independently and act as a middleman between the involved species. Anthroprocentric exploitation will not happen at a table where human and non-humans need to discuss solutions on eye-height. Instead there will be a myriad of symbioses between the involved parties. Some will include humans but a lot of others will not.
Throughout changing times the symbioses will vary and the space has to adapt to those changes. Architecturally this can pose a challenge for the initial design but especially for its ability to adapt to changing circumstances. But as soon as the space of agricultural entanglement has arrived at the point of self-ownership sustaining itself is its only task at hand.
Slowly but surely the entangled body will shift the focus away from human desires towards a number of symbioses - just like an ecosystem. Its ultimate goal is sustaining itself and as it has created a variety of codependencies between humans, non-humans and itself it needs to sustain those agents, too. At the point where 51% of the shares belong to the entity a new body in society is “born”. This body can now decide independently and act as a middleman between the involved species. Anthroprocentric exploitation will not happen at a table where human and non-humans need to discuss solutions on eye-height. Instead there will be a myriad of symbioses between the involved parties. Some will include humans but a lot of others will not.
Throughout changing times the symbioses will vary and the space has to adapt to those changes. Architecturally this can pose a challenge for the initial design but especially for its ability to adapt to changing circumstances. But as soon as the space of agricultural entanglement has arrived at the point of self-ownership sustaining itself is its only task at hand.
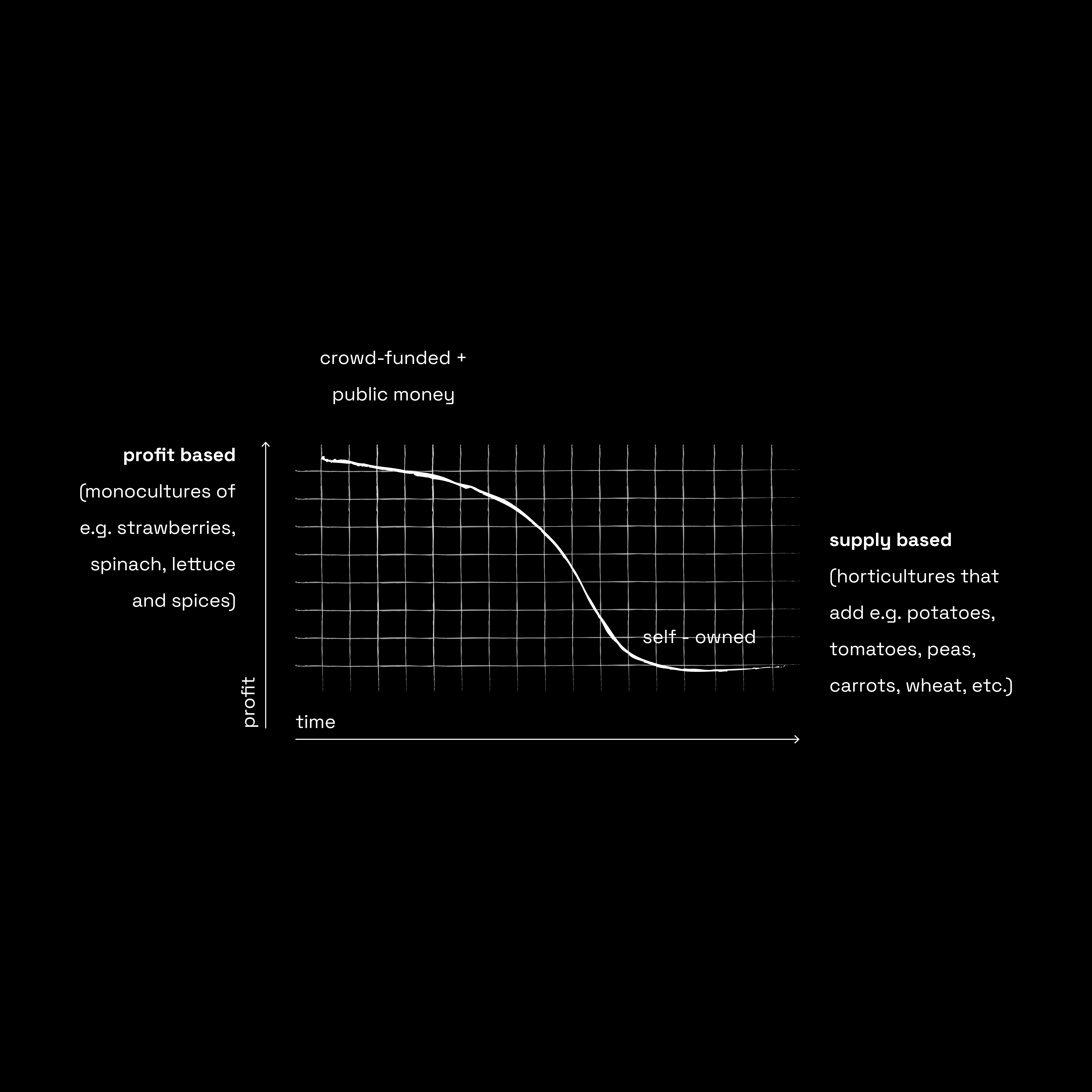
In this way one might be able to change the disposition of the current global food system towards a truely sustainable practice - not once and for all, but again and again.
ARCHITECTURAL THEMES FOR A SELFOWNED ENTITY
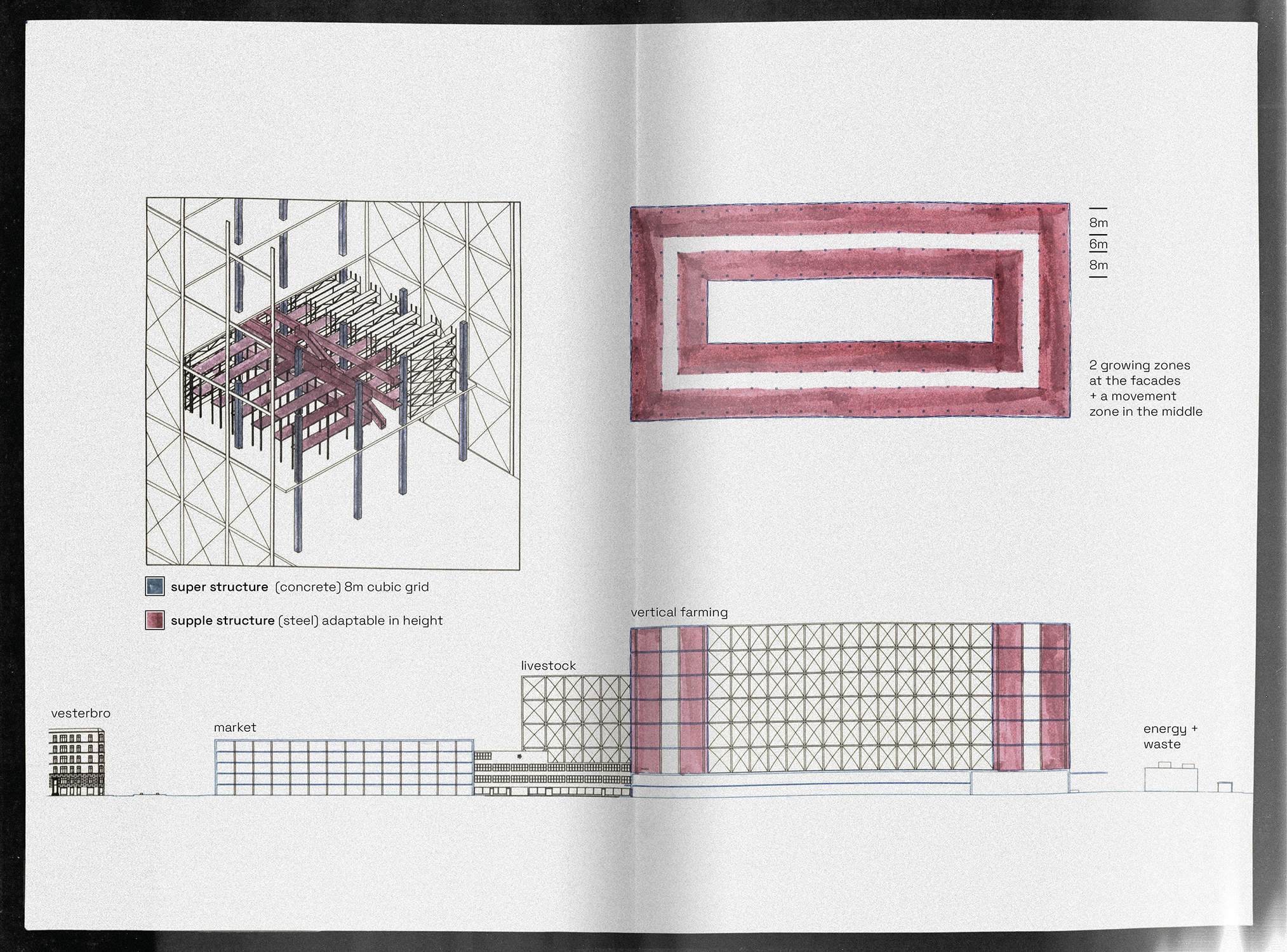
Superstructure + Supplestructure → In order to perform the constant changes in its way of production the space needs to be somehow flexible. But at the same time it needs a skeleton - something static that can shape the way that agents attach themselves to it. For this purpose the building has a super-structure that contains a supple-structure. The super-structure is a 8x8x8m cubic grid mad from steel enforced concrete. Tiles and plaster can be used as cladding depending on the desired qualities of the space. The horizontal grid of the structure allows a variety of configurations but especially the height of 8 meters can be used in a number of different ways: As a vast production greenhouse for different plants and insects, as two generous stories in which larger machines would still be able to opperate or as three stories with a room height that still allows humans to move around without constraints.
The supple-structure that shapes the space inside of the cubic grid is made of a reusable and reconfigurable elements that can change from season to season. The materials for that should be based on a linear logic, like metal (as for scaffolding) or wood. Planes like walls or vertical thermal layers are constructed with double layered fabric and optional straw insulation.
The overall atmosphere would be coined by the function of the space which is in constant becoming and never reaches a final state.
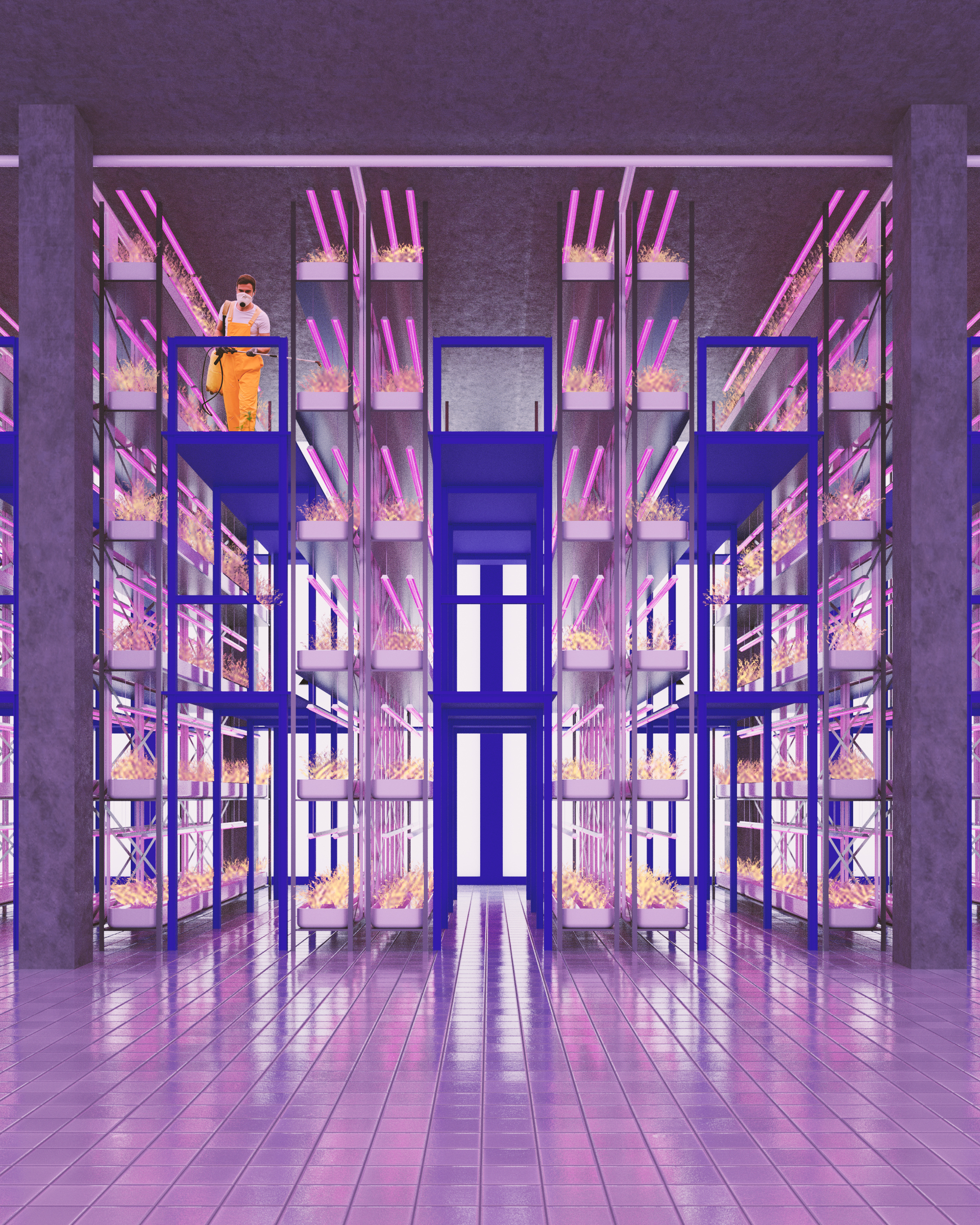
This is only a hint of architectural adventures that pave the way towards a true space of entanglement. The first one that needs to be tackled is the question about how the spaces are seperated and how the thresholds will look like. When all these different agents come together and all of their needs and wishes are supposed to be taken care of the most important element is care instead of control. This means that the solution is not to seperate spaces for the different agents with possibly conflicting needs and control the thresholds in order to prevent interaction. [As it is the concept for automated landscapes]
But instead to create soft boundaries that can be crossed whilst conveying the importance of care. A locked door might prevent dirt from shoes in the house, but a subtle shoe rack in front of the door might have the same effect whilst allowing people to come in.
