
MY ATTEMPT AT AN ARCHITECTURAL PROPOSAL
A PLAN ON HOW TO INTRODUCE AGRICULTURE
TO HØJE GLADSAXE CENTER
The center in Høje Gladsaxe is a late modern dream of a concrete superstructure. It is located in an ambivalent place. In close proximity towards the east there is a painfully stereotypical suburban neighborhood of Copenhagen. Single family houses surrounded by small gardens connected with a web of smaller streets. To its western side the atmosphere changes a lot. An estate of five 16-storey concrete block towers over a laid out park – a textbook modernist dream
And in the middle of this ambiguous spatial arrangement you’ll find the Center.
Architecturally the center belongs to the language of the functional concrete blocks. They share not only their material expression but especially their non-human scale. But the program in the center seems to offer everything that one needs on a daily basis for both sides of the neighbourhood. Thus it might be indeed this banality and the focus on convenience and accessibility that enables the place to bridge the gap between the two sides.
So in this rather unassuming space I would like to introduce a platform for agricultural productivity that might be able to challenge the way humans and non-humans inhabit and use this planet together.

Instead of revealing a grand manifesto I want to tell you about the projects banality* and how it brings together a number of rational architectural operations and an alternative business model to form a glitch that might actually be able to change the disposition of food production.
So let me tell you about its architecture first. And I want to warn you before and prepare you for the underwhelming feeling that may be caused by its dry rationality. It will not be the big solution that challenges everything that has happened before. But it is rather the interplay of prosaic interventions that suggests an architecture that points towards a paradigm shift in the bio-politics of this unassuming center.
* banality is to be understood here in its original meaning that points away from the general negative connotation and instead stands for something that is „open to everyone or communal
The most fundamental change for the center is the activation of the basement and the roof. Two new large staircases represent the biggest architectural transformation that is done to the place. They both lead up to the roof and make it accessible to the public whilst activating most of the 9000m2 for agricultural production.
THE ROOF

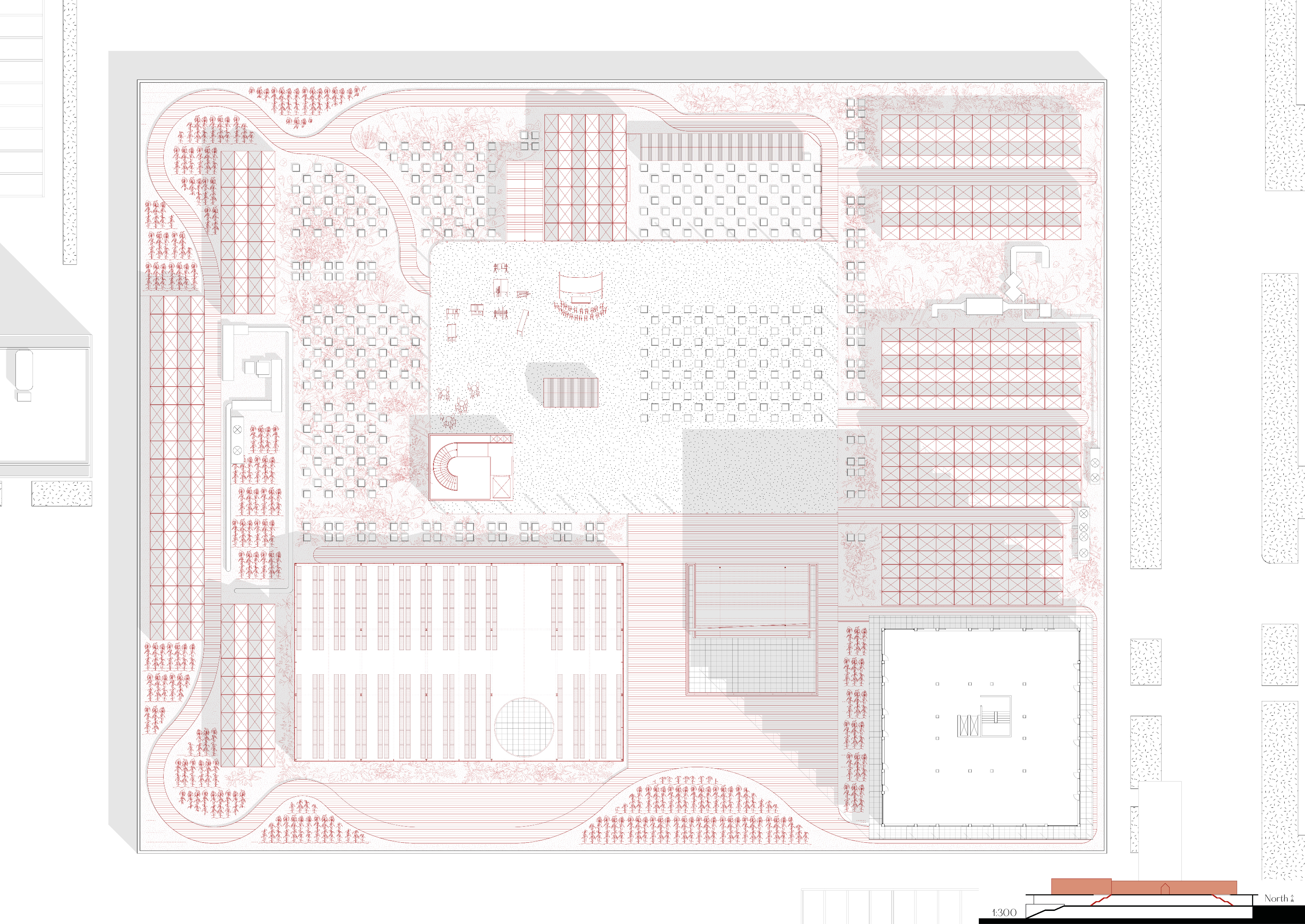
The sturdy concrete structure of the flat center comes in handy as a superstructure that can be the platform for a slow process of turning the building into an urban farm.
Two smaller staircases lead from the inside into the basement and shift the focus on that subterranean level from storage to high efficiency production. Both a mushroom farm and an aquaponics farm that do not need natural light are placed here and represent the less visible part of the agricultural production. In terms of hygiene and security the basement is in contrast to the roof not open to the public.
THE BASEMENT
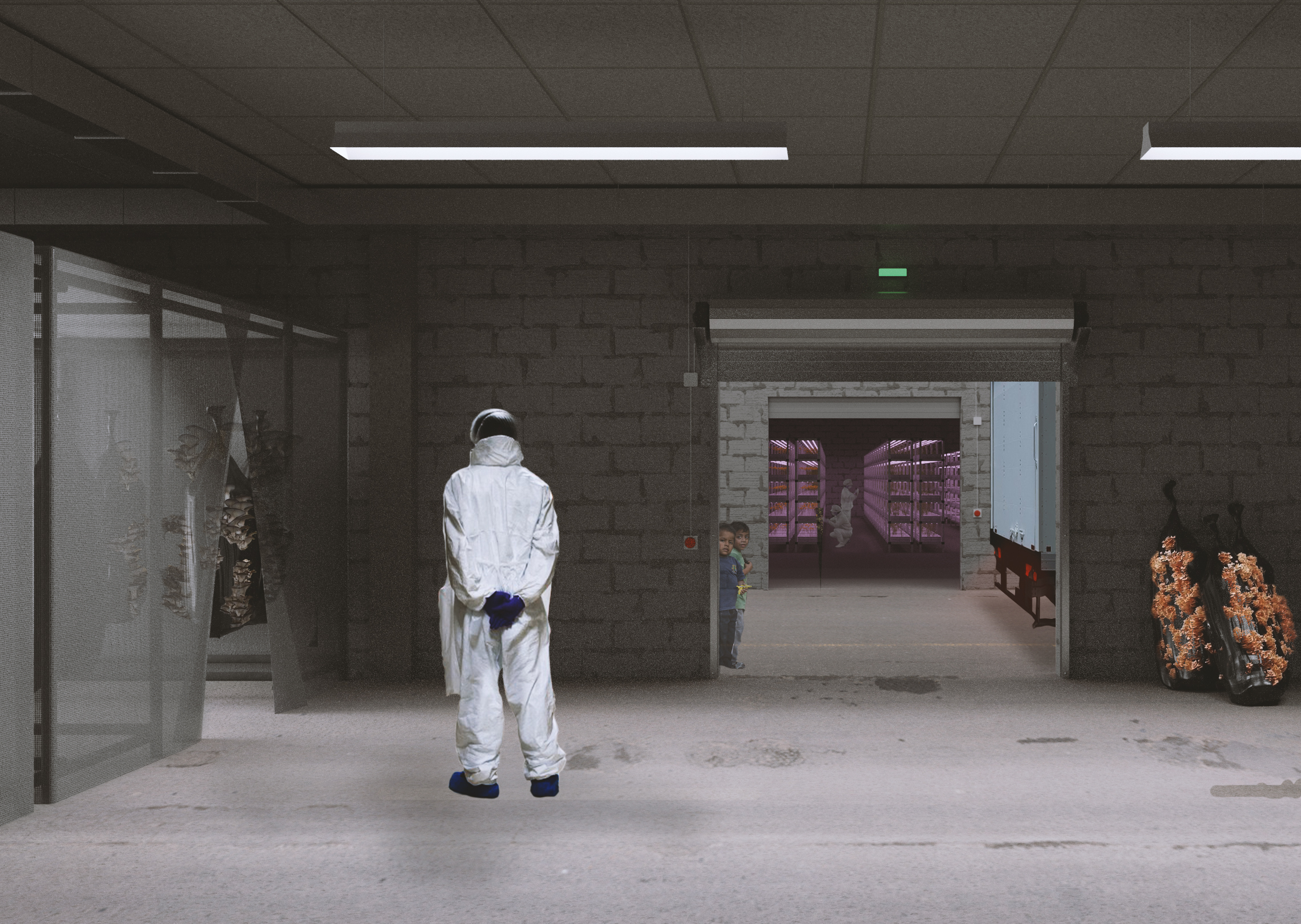
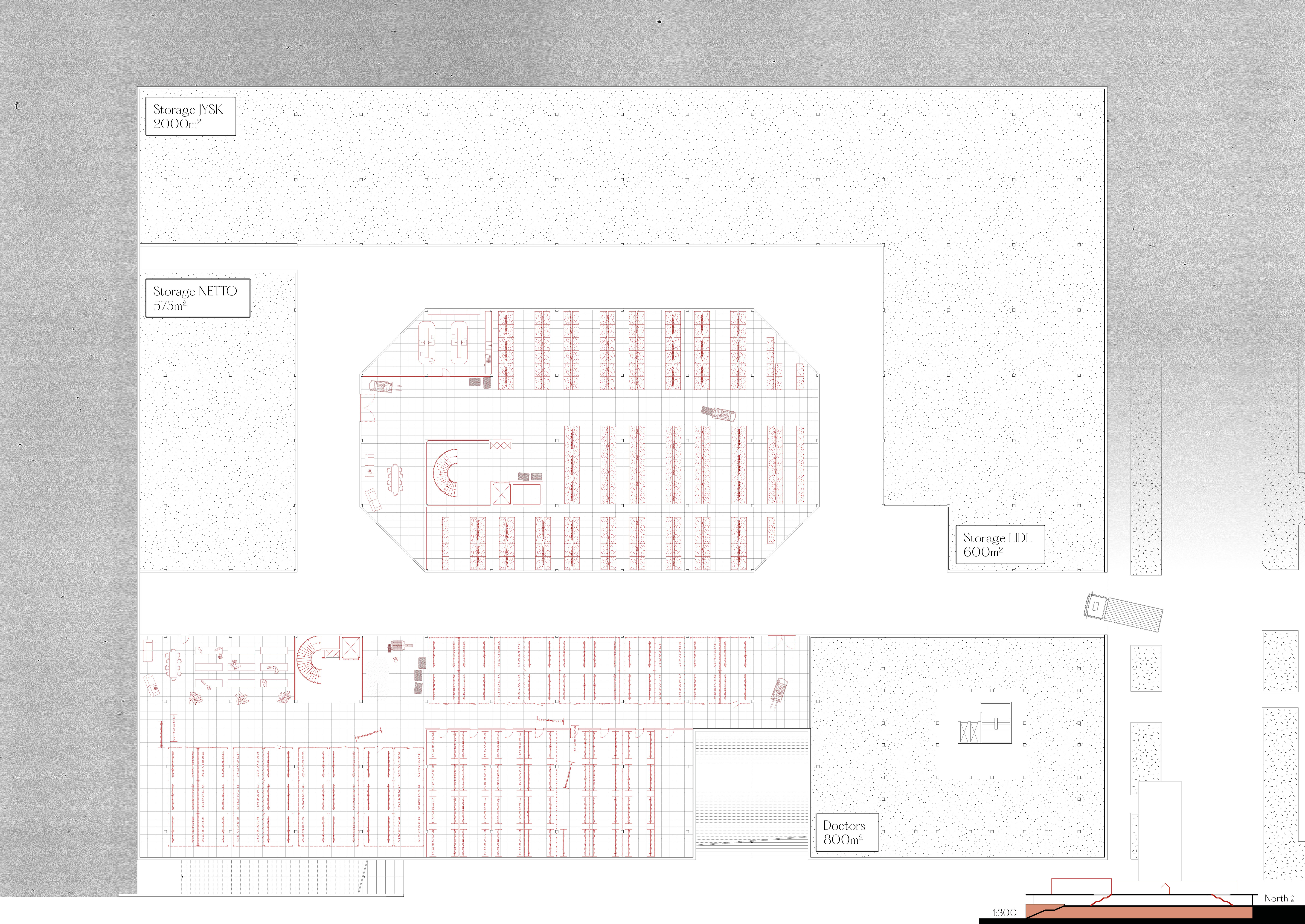
The ground floor of the center tries to bind together the two worlds of the spectacular production on the roof and the obscure production in the basement. Here there can be found a canteen, a kitchen and a shop that have enough space to negotiate the importance of processed or unprocessed food between them. If urban farming proves to be more suitable for already prepared meals the canteen can grow whereas the shop can grow if the interface part and the supply of unprocessed food becomes the focus point.
The vacant space that opened up space for a new program to be introduced results from the renovation and moving of the local library and the bankruptcy of a cheap home retail store.
Architecturally speaking the intervention in the groundfloor challenges the persistent blackbox logic of the center where all the shops are only accessible from the north facade. Instead it creates a continuous space that connects the parking lot in the ‘front’ with the adjacent park in the ‘back’. Through this small incision the building becomes much more permeable and lets different programs intertwine.
THE GROUNDFLOOR
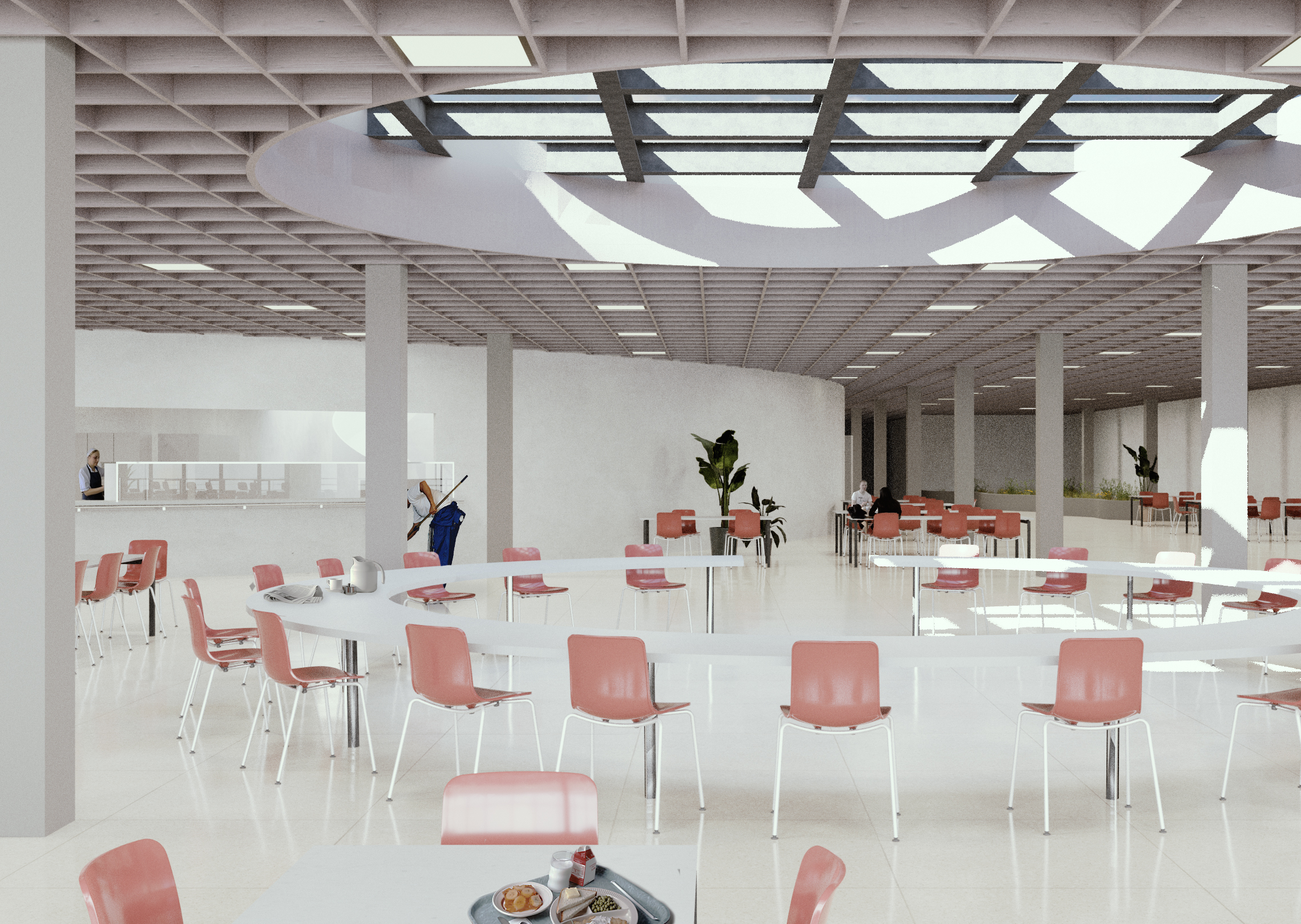
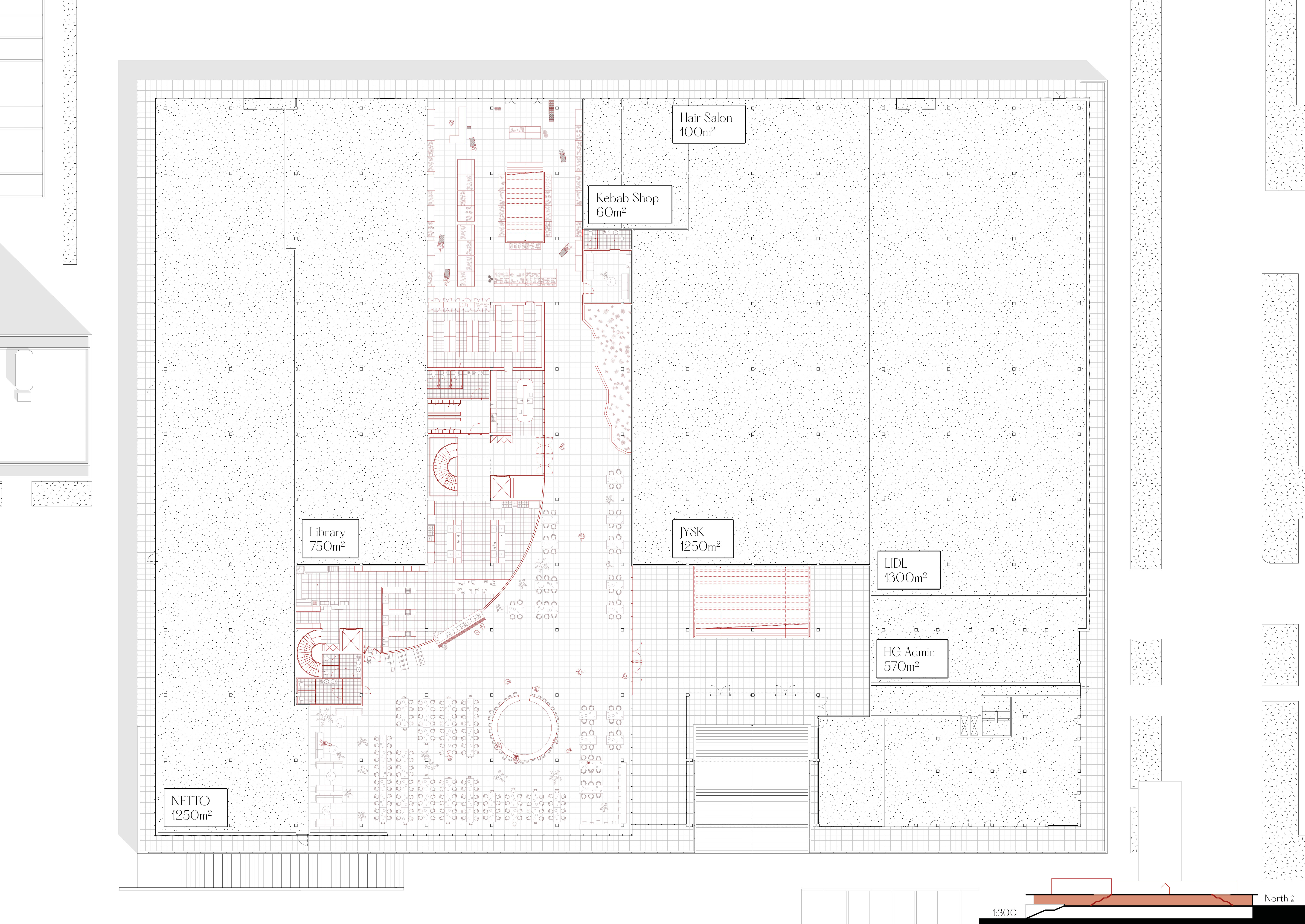

In general the proposition tries to find a middle ground between preserving the already functioning program of the building including two supermarkets, a hairdresser, a kebab shop and a few doctors whilst trying to introduce fundamental change in its bio-politics. And again the attempt to entangle the different programs and atmospheres seems to be the key.
This entanglement stretches across all scales. From the urban scale in which the housing estate with 5 modernistic concrete blocks is intertwined with the adjacent villa quarter down to the detail scale in which the new agricultural functions weave themselves into the existing structure through rather basic additions.

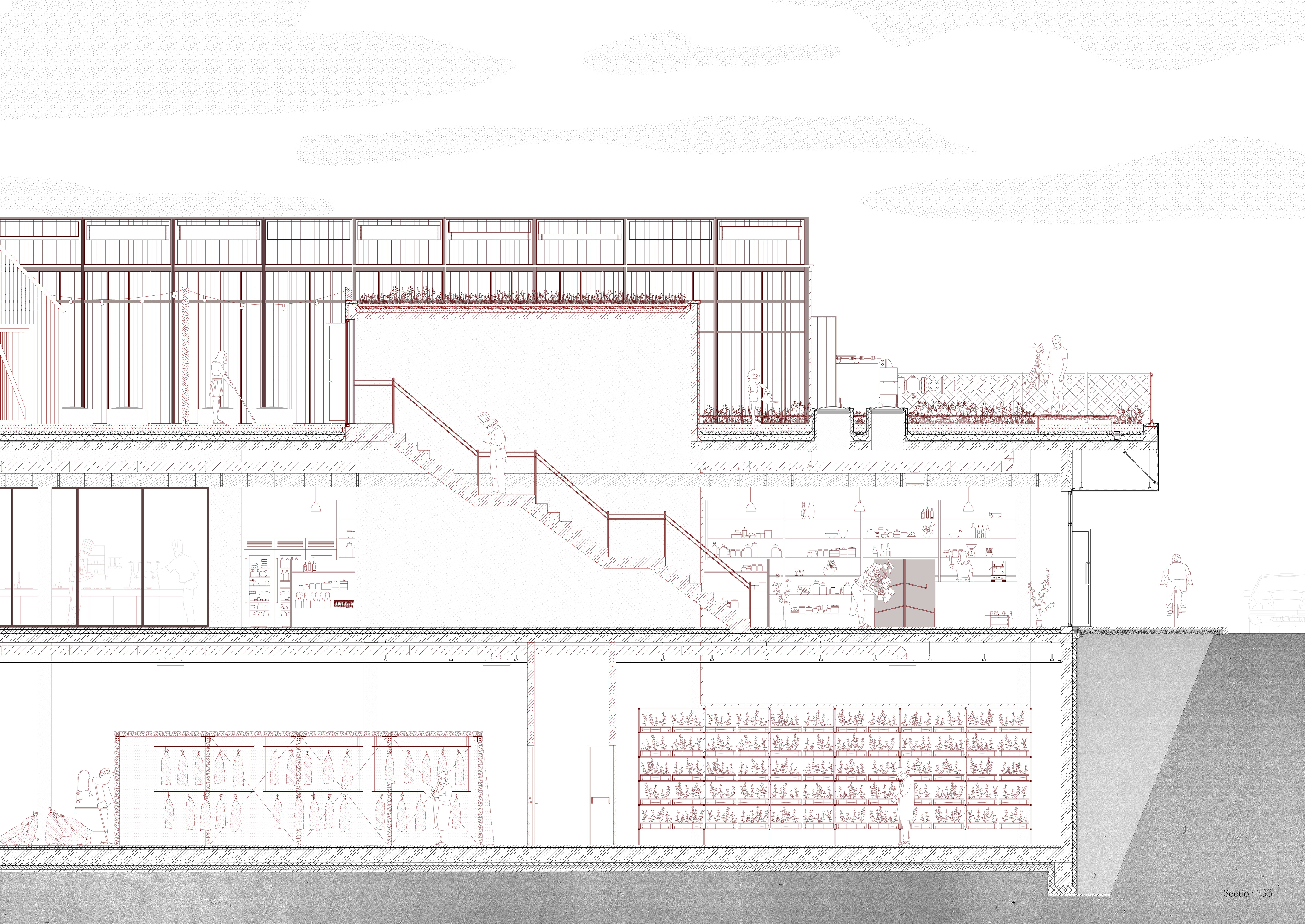
AN ALTERNATIVE BUSINESS MODEL
TO FREE AGRICULTURE FROM THE HUMAN DESIRE FOR PROFIT
After introducing the main architectural themes I want to take a minute to write about the business plan of the farm.
At this point I will enter territory that might be unusual for the modern architectural mind that expects architecture by itself to solve the problems.
But as this seems to be impossible especially in a complex thematic like the one I am dealing with I will have to write a little about ownership, investments, profit and board decisions. As we are moving towards the end of this rather long letter I will need you to gather all your attention for one last time.
The business model of the farm entails three main parties:
1. The investor - in this fictional case it is a large supermarket chain like ICA.
2. The community of humans - these are all the supporters of the project that put in work in order to be part of it.
3. The non-humans - which are a multiplicity of species that are introduced to this hyper local ecology and enter into a variety of symbiosis with the humans.

The whole project starts out with an investment by the large supermarket chain. The incentive for them is clear. Being at the forefront of sustainable food production can significantly add to their brand value and therefore create more reach and profit for the company. Being associated with this new way of doing agriculture might open up a new range of customers and enable a whole range of supplementary products.
The idea of the investment is based on the franchise principle in which over the course of a few years the ownership of the business is given to another entity. (In this way there is a possibility for a group/individual without any financial backbone to become a business owner whilst the risk is carried by a large corporation.) The ties between the new owner and the Investor will of course persist as the supermarket chain will provide a vital infrastructure for supply and distribution of goods even after the ownership changes.
The two groups that are slowly overtaking the ownership of the farm in equal parts are the humans and the non-humans. In order to create the profit for the first years where paying back the investor is the main goal all involved species play their part and contribute with their abilites. The non-humans provide the yields that generate profit whilst the humans put in work hours that are also substracted from the intial loan.
After the point where the whole investment is payed back the humans and non-humans can then start providing for another without any entity that needs to make a profit focusing solely on creating a resilient and sustainable local ecosystem. In this way the project uses the logic of capitalism to actually free itself from it. Using profit to eradicate the need for profit. And on top of that the incentive for the investor is big enough for them to take the risk for the whole endeavor.
In the daily management of the place all three entities are represented by an individual board in a larger plenum that makes all the decisions about the farm.
So there is a board of representatives for the investor, the supporters from the neighborhood and a board of people that pledge to represent the non-humans focusing on values like resilience, bio-diversity and circularity.
The plenum starts off with a power distribution in which each of the three parties is equal but it gradually moves towards the community of humans and non-humans accounting for half of the decision power each. This point is reached when the whole loan is payed back to the investor. So this means that at the beginning the humans have a total of 66.6% of the votes (shared between the investor and the project supporters) meaning they can overrule the non-human voices at the table. But as time goes and the co-operative becomes the owner of the farm the voice of the plants rises in importance. At the point where the initial investment is fully payed back the non-humans have 50% of the votes and can have a major influence on how the farm is run.
The idea of the investment is based on the franchise principle in which over the course of a few years the ownership of the business is given to another entity. (In this way there is a possibility for a group/individual without any financial backbone to become a business owner whilst the risk is carried by a large corporation.) The ties between the new owner and the Investor will of course persist as the supermarket chain will provide a vital infrastructure for supply and distribution of goods even after the ownership changes.
The two groups that are slowly overtaking the ownership of the farm in equal parts are the humans and the non-humans. In order to create the profit for the first years where paying back the investor is the main goal all involved species play their part and contribute with their abilites. The non-humans provide the yields that generate profit whilst the humans put in work hours that are also substracted from the intial loan.
After the point where the whole investment is payed back the humans and non-humans can then start providing for another without any entity that needs to make a profit focusing solely on creating a resilient and sustainable local ecosystem. In this way the project uses the logic of capitalism to actually free itself from it. Using profit to eradicate the need for profit. And on top of that the incentive for the investor is big enough for them to take the risk for the whole endeavor.
In the daily management of the place all three entities are represented by an individual board in a larger plenum that makes all the decisions about the farm.
So there is a board of representatives for the investor, the supporters from the neighborhood and a board of people that pledge to represent the non-humans focusing on values like resilience, bio-diversity and circularity.
The plenum starts off with a power distribution in which each of the three parties is equal but it gradually moves towards the community of humans and non-humans accounting for half of the decision power each. This point is reached when the whole loan is payed back to the investor. So this means that at the beginning the humans have a total of 66.6% of the votes (shared between the investor and the project supporters) meaning they can overrule the non-human voices at the table. But as time goes and the co-operative becomes the owner of the farm the voice of the plants rises in importance. At the point where the initial investment is fully payed back the non-humans have 50% of the votes and can have a major influence on how the farm is run.